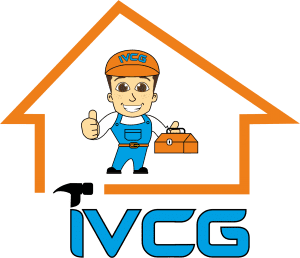
House extensions are a great way to enlarge different areas of your home without doing serious construction. There are areas of the house that may need to be extended in order to make them more usable.
In this blog post, we are going to talk about the different types of house extensions, and we are going to give some of the best house extension ideas.
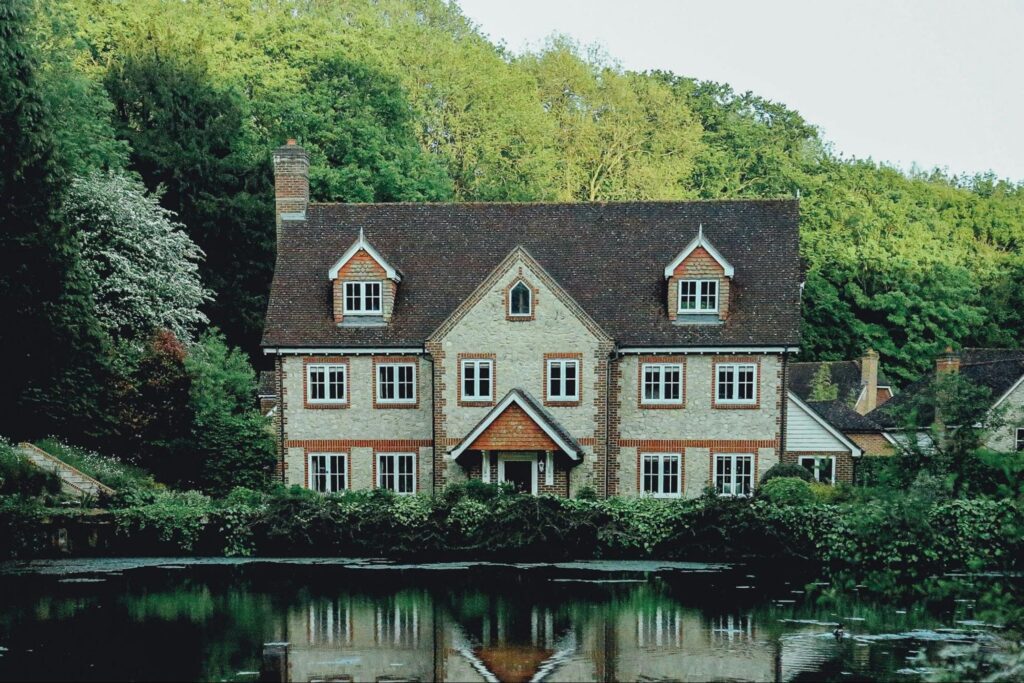
Key Elements of a Great Extension Design
Depending on your home and its layout, there are some key elements you need to decide on before you start your next home renovation project.
First of all, it’s important to decide on the purpose of the extension. If you are planning on using it as additional living space you should consider how the design of the extension complements your home. This is also crucial when deciding on the size of the extension.
If you are thinking of adding a completely new room to your home with the extension, then you should take into account the size and functionality. Based on this, you can design the layout and overall style of the space so that it will suit the purpose better.
If you are planning an extension of the roof and want to turn it into a loft space, then you have to seriously plan the construction process. Altering the roof of the house is an architectural job that influences the overall integrity of the home.
After deciding on the purpose and size of your extension, you can proceed to plan additional elements like windows, heating, insulation, interior design, etc.
When constructing an extension of your home, it’s crucial that you achieve a seamless transition between old and new spaces. It’s best if you maintain consistency throughout the spaces. Otherwise, your extension may look out of space.
The most important element in any house extension is adhering to existing regulations and compliance requirements. We are going to dive into that in the next part of the text.
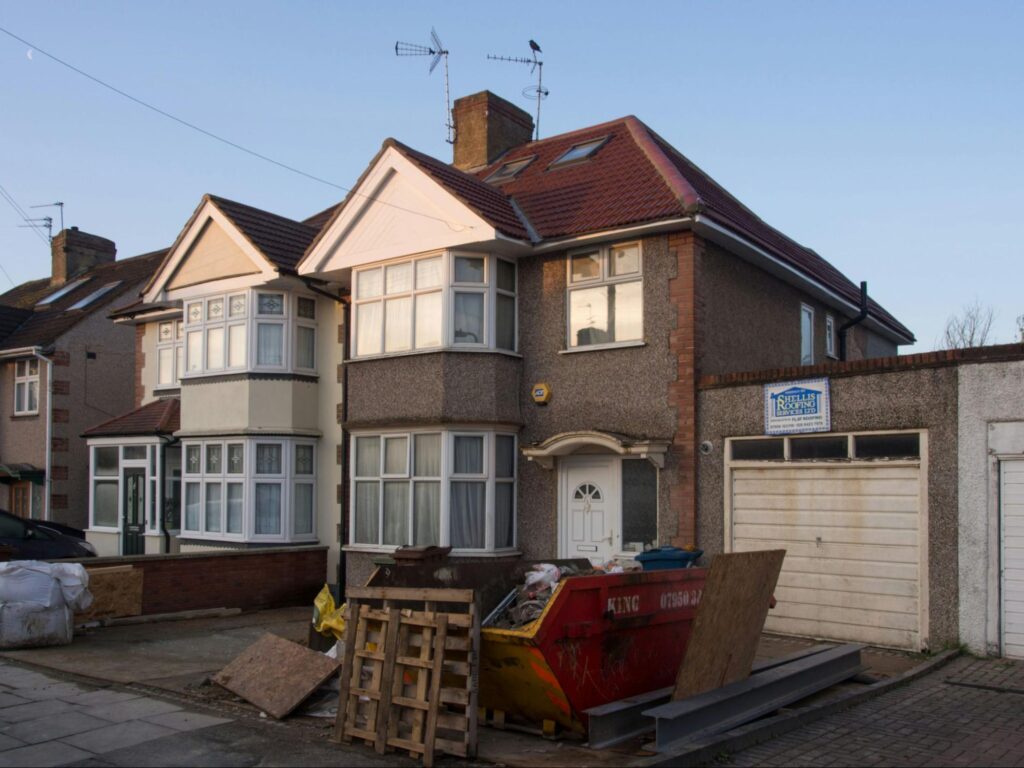
Do You Need a Permission?
For Ireland, there are some cases in which you need planning permission for your house extension project. The building regulations are based mainly on the size and construction of the extension.
The cases in which you need planning permission are:
- Your extension is larger than 40 square feet, including new and existing constructions.
- You are changing how you use your land, also known as “material change of use”.
Overall, you can make a lot of changes without planning permission from local authorities, but it’s best to check just in case you need one. If you start your construction project without permission, you can face a big fine or even criminal charges.
On the Irish Citizens Information website, you will find all the information on different planning permissions and regulations.
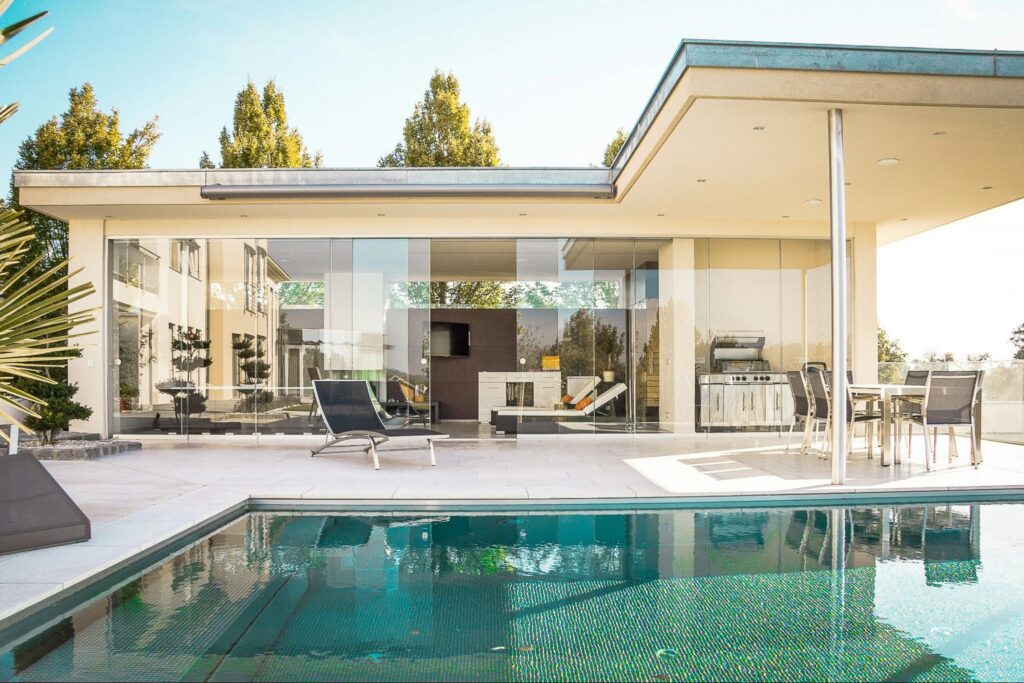
Areas Which Will Often Need Extensions
Depending on the size of your home, but also your lifestyle, there are areas in the main house that will often need extensions and extra space. Here, we have selected some of the most frequent spaces that need extending.
Living Room
The living room in any home is probably the most used space. It’s where you gather with family and entertain guests but also rewind after a long day. Extending the living room is probably the most frequent choice for homeowners.
Before extending the living room, you need to consider:
- The size of the additional space
- The overall style and construction
- Lighting and ventilation
- The design elements of the living room.
Depending on your lifestyle, you can easily decide on how much space you want to add to your living room. It’s important to keep the style of your house and any additions consistent. Otherwise, the bigger living spaces may feel awkward and out of place.
When adding an extension to the living room, you can use lighting to your advantage. A lot of homeowners add big windows or even glass walls to their extensions for extra natural light.
This can also serve as a beautiful focal point in your home, elevating the space to another level. One problem that may arise here is privacy, but if you are extending your living room towards a backyard, then it shouldn’t be a problem.
If you live in a historic or a specific type of home and want to extend your living room, you should make sure that the new building complements the existing structure. This will have a significant influence on the materials you use for construction, design elements and the shape of the space.
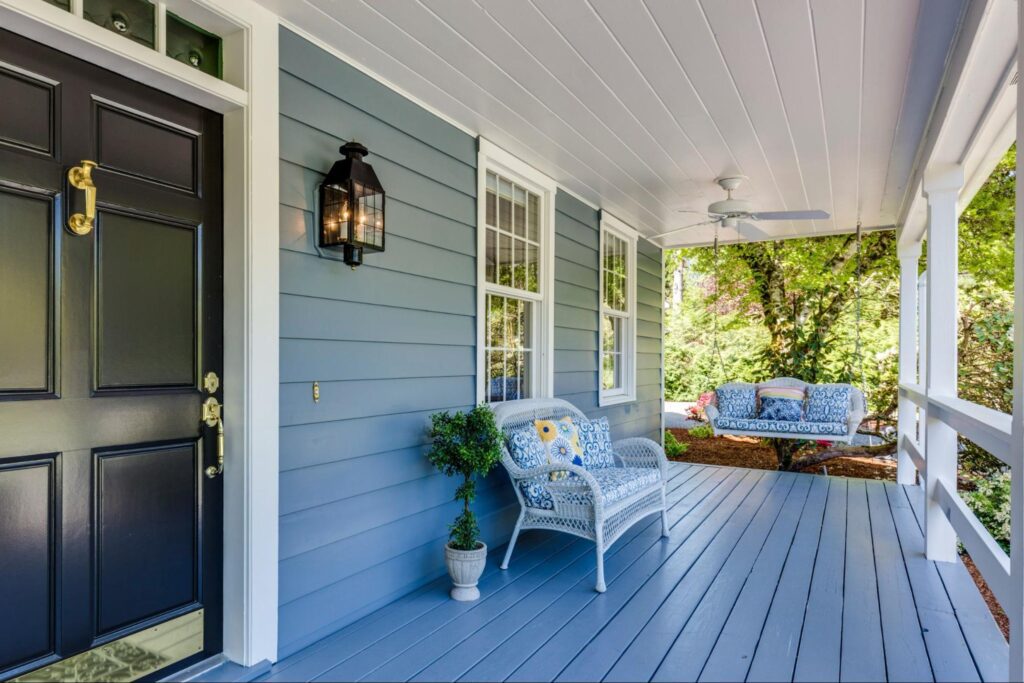
Porch
Some homeowners prefer to extend an outdoor space for extra comfort. The porch is the most frequent choice, because that way you can have additional living space.
The things you need to consider before extending your porch are:
- Materials you are going to use.
- Type of the porch extension – open or closed
- Function of the space.
Depending on the overall exterior of your home, it’s best if you keep the materials consistent with existing buildings.
Most homeowners decide on extending their porch with glass walls and roof. That way you add extra living space in the form of a winter garden, but it also compliments the existing home in a very nice way. A stylish extended porch can influence the overall property value.
Rear End
Rear extensions are really suitable if you have a decent sized back garden on your existing property. Adding extra living space in the back of the home can also lead to better value to your property, depending on the function of the space.
The things you need to consider here are:
- How much space are you willing to sacrifice from your backyard for the extension.?What will the function of the space be?
- How can you seamlessly extend the interior?
Adding a rear extension of your home will lead to less space in the yard. That’s one of the main concerns for most homeowners. The best solution to adding more living space without sacrificing the outdoors is to add big windows, glass walls or French windows and doors. That way, your new living space can be opened to the yard.
Side Return
A side return extension or a wrap-around extension is one that includes the corridor of land on the side of the house and the space in the back of the house to the back yard. Most often, this type is used as a kitchen extension and livingrooms when the space in the backyard isn’t sufficient enough.
The key elements you need to consider here are:
- Does the extension involve any construction changes to the integrity of the home?
- Is it worth gaining that small space on the inside?
- How long will the construction take?
Wrap-around extensions involve knocking down and moving some walls in your home. It can influence your lifestyle, and you may need to plan additional living arrangements during the construction process.
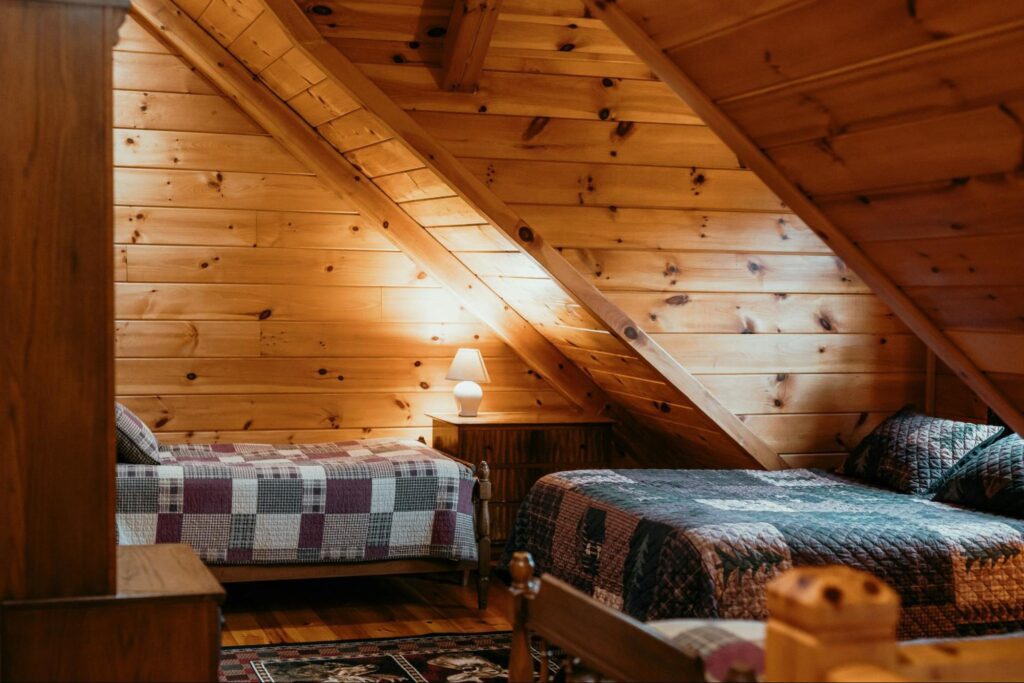
Loft
Loft extensions are really popular with homeowners, because they give additional living space without sacrificing any outdoor space. Loft conversion can add one extra large room to your property.
The key elements you need to consider here are:
- The height of the loft space
- Is the roof going to be steeped or raised?
- Timeline of the construction.
Based on how much you want to extend the loft, you may need additional permissions from your local authorities. This can also influence the style of the roof if you live in a historic home.
Also, you need to plan out the construction timelines. Adding in a loft space involves the reconstruction of your roof and will influence the living conditions. Also, you have to make sure you plan the construction project at the correct time of year in order to eliminate the chance of rain.
Extension Ideas for Properties with Expansion Potential
Adding expansions to your property can affect the overall curb appeal and value of your home. Deciding on what type of extension to add to your home and the design can be an overwhelming task, but we are here to help.
Here, we have gathered some of the most inspirational ideas for home extensions.

Extending a Small House
If you live in a small house, you probably are struggling to find enough space for everything. Small homes can feel cluttered and restricted, but adding an extension can change that.
If your property has sufficient yard space, you can add an extension to the back of the house. You can alter the areas inside in such a way that the extension takes the function of the main living space in your home.
The extension can serve as a living room, kitchen or dining area or have an open-plan space to accommodate all three.
One key aspect of any extension is that you have influence over how much natural light you want in the space. Here, you are not restricted by existing windows and doors.
In that case the best way to go is to install big windows and doors, leading to the back yard. That way you can have combined indoor and outdoor spaces that will be perfect for entertaining, but it will also make the space more light-filled.
Consider adding design elements such as crown moulding or shiplap to your extension so it will fit better with the overall design of your home. Extend the flooring style into the extension to create a more put-together space.
To avoid clutter, you can add built-in storage to your extension. That way, the place will feel tidy without additional free-standing furniture.
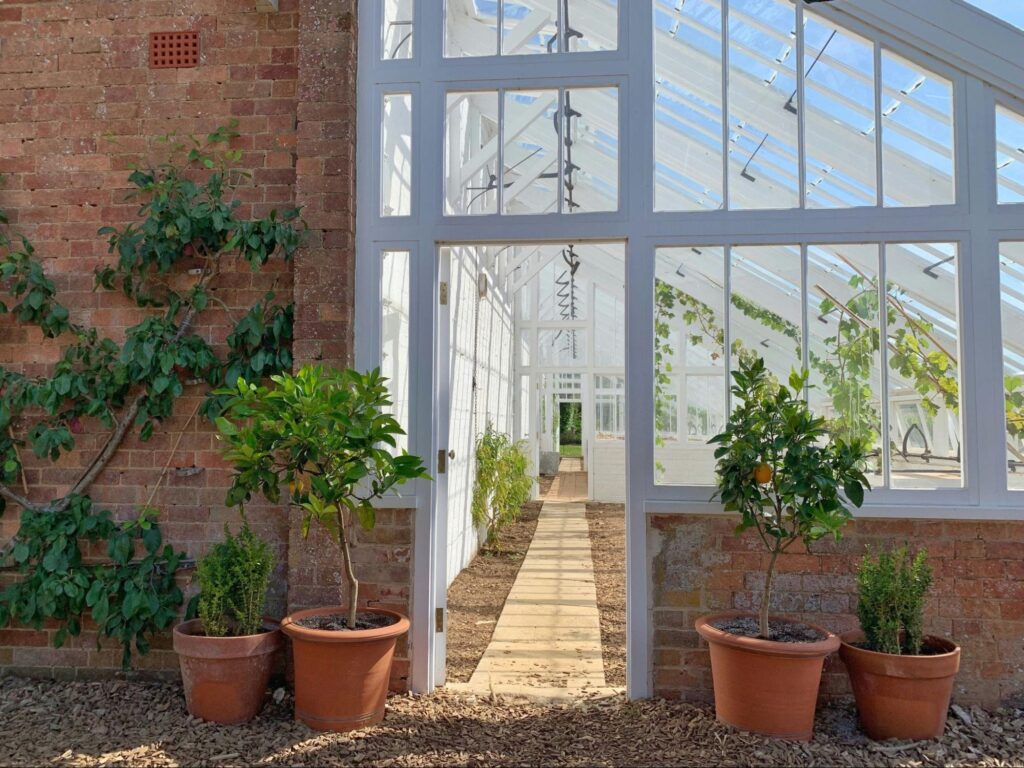
Adding Extra Space to a Cottage
Cottages can be tricky when it comes to extending them, especially if you’re dealing with a historic home. You will probably need planning and construction permissions to extend your cottage. Once you get those, you will have a better picture of what you can and cannot do.
One of the best ways to add extra living space to a cottage is by adding an all-glass extension. The winter room type of extension will complement the existing building style wonderfully, all the while adding additional space to your home.
Another way to add more space to your cottage is to add an additional room under the roof. Again, you will need planning permission for that, but the extra space is worth a little bit more work.
Most homeowners add loft spaces to their cottage properties once they have children in the family. The existing space under the roof can become the perfect extra bedroom or playroom for the little ones. It’s a good idea to implement hidden storage options under the roof for unnecessary items so you can avoid clutter.
Loft spaces can feel suffocating and dark, if not designed correctly. Make sure to add a dormer window for more natural light. Also, an open-plan layout without any additional walls is a better option.
Considering the design of the space, you can pull ideas from your cottage or historic home.
Adopting already existing design elements is a sure way to make the new addition cohesive with the other parts of the home. If your roof construction is wooden, you can leave the beams and rafters visible. That way, you will add a lot of charm to the space, even when it’s a new construction.
Expanding Bungalows
The type of extensions that most homeowners prefer for their bungalows are U-shaped or L-shaped. Depending on the additional outdoor space you have, you can choose how much to take and what the most functional layout will be.
A U-shaped design is a very good choice if you have corridors going around your home’s sides. This wa,y you can utilise a lot of unused space where it’s needed the most.
On one side of the existing house, you can extend the living room, kitchen and dining area into the added space. This involves the demolition of existing external walls or moving them further out to the side of the house. Make sure to use the same construction materials as in the main building, so you can achieve a seamless transition between old and new. Extend the flooring to the new space.
On the other side of the house, you can keep the existing external wall and add an extra small room to your home. You can either use it for an office space or as a laundry room, for example. One other way is to use this space solely for storage. Some homeowners use small extensions for built-in wardrobes or pantries.
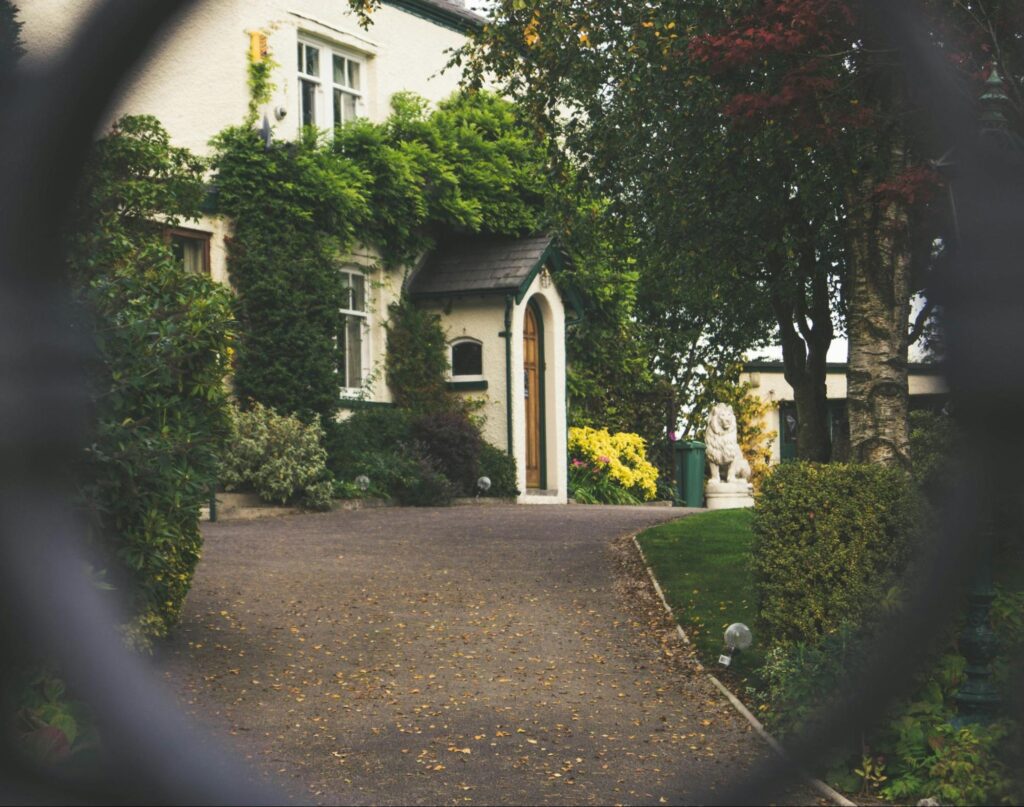
Tips on the Planning Process: From Consultation to Construction
Construction work at your home can be frustrating and very tiring. You can avoid most foreseeable problems with proper planning.
Here is a step-by-step plan for the whole process – from consultation to construction:
- Define your budget – start with a sum of money that you are willing to spend on your new extension and then add an additional 20%. That way, you will have some extra money for problems that may occur later.
- Consult a professional construction company – professionals can help you with the existing layout, permitted development and construction of your extension.
- Consider temporary living arrangements if they are necessary
- Enlist the help of a designer to make the extension fit seamlessly into your home.
- Follow the construction process closely to avoid any mistakes in planning.
These are our core guidelines for any construction job on your home.
Frequently asked questions
Do I need planning permissions for my extension?
That depends on the size of the extension and how you are going to use it. Permissions are often required for any home additions above 40 square feet.
Can I add an extension myself?
Adding in extensions to your home is a serious construction job that involves the demolition and relocation of walls. It is best if you hire professionals to do it.
Do I need temporary living arrangements during the construction process?
It all depends on how long it will take and what that process involves.

